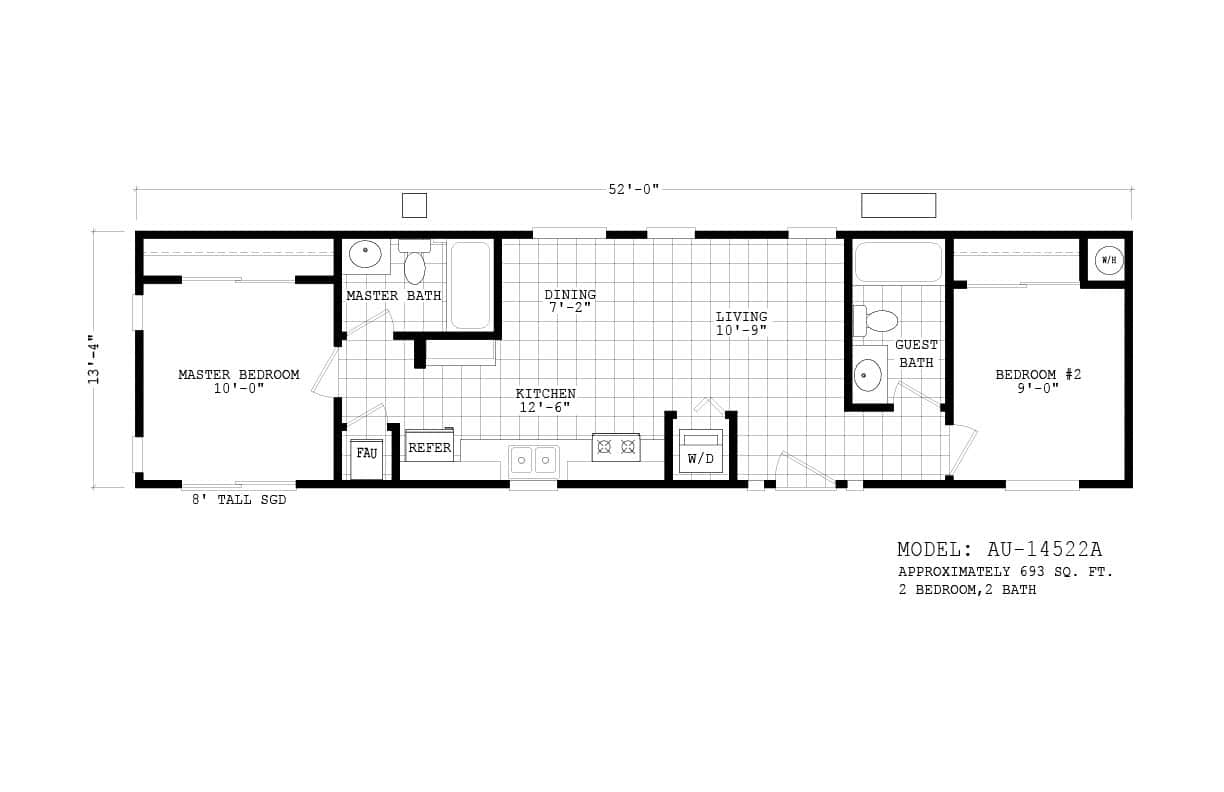Description
These homes are a perfect backyard addition for aging parents, adult children returning home, or as a completely separate private guest house. They are budget friendly, easier, and quicker than building with on-site construction. Homes are factory built to the national HUD Code / Manufactured Home Construction and Safety Standards. Check with your local zoning regulators for permitting requirements.
Standard Features
INTERIOR FEATURES
- Dramatic 9’ high flat ceilings
- Fully taped, textured, and painted walls throughout home
- Hollow core six panel passage doors and wardrobe doors
- Linoleum floor coverings, locations shown on each floor plan
- FHA approved carpeting and pad, locations shown on each floor plan
- Quality designer lighting fixtures
- 2” window blinds with wooden valance
- Wired and braced for ceiling fans in living room and bedroom
EXTERIOR FEATURES
- Upgraded exterior elevation with lap siding on all four sides of home
- 6” side eaves with 12” front and rear overhangs
- Large 80” tall vinyl dual glaze windows
- 8’ tall Sedona front door with glass
- 8’ tall sliding glass door – per model
- Fiberglass shingle roof
KITCHEN FEATURES
- 42” tall overhead cabinetry
- Hardwood cabinet doors
- Laminate countertops with crescent front edge and ceramic tile backsplash
- 18’ double door white refrigerator
- 30” free standing white gas range
- Stainless steel sink
BATHROOM FEATURES
- Fiberglass combination tub/shower
- Elongated toilet
- Full size beveled mirror and medicine cabinet
- Laminate countertop with crescent front edge and ceramic tile back splash
- Single lever or dual handle lavatory faucet
CONSTRUCTION FEATURES
- 9’ exterior wall height
- 2 x 4 exterior walls with R-11 insulation
- R-22 floor insulation
- 30 lb. roof load construction with R-25 insulation
- 30 gallon electric water heater
- Down flow gas furnace with floor ducts
- Exterior 100 amp electrical service panel

