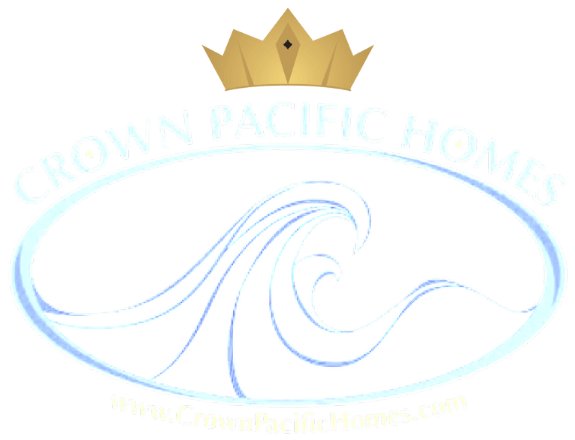Economy Plus Singlewide Series
by paul | Sep 18, 2020 | Models
Interior Features
- 9′ high flat ceiling throughout home
- Taped, textured, and painted walls
- White 6 panel passage doors
- White 6 panel wardrobe doors
- Linoleum flooring in kitchen, utility, bathrooms, and entryway
- Silent wall switches
- Quality designer light fixtures
- Wired and braced for ceiling fans in living room and master bedroom
- White wood window cornices with 2″ blinds
Exterior Features
- Distinctive exterior elevation
- Durable painted siding
- Fiberglass shingle roof
- Residential front and rear doors, 6′ 8″ tall
- Vinyl dual glaze windows, 58″ tall
Construction Features
- 2 x 4 exterior wall construction, 16″ on center studs
- 9′ exterior wall height
- 30 lb. roof load
- R-22 floor insulation, R-11 wall insulation, and R-25 roof insulation
- 100 amp electrical service, interior access
- 30 gallon electric water heater
- Gas furnace with floor ducts
Kitchen Features
- 31″ tall overhead cabinets with wood cabinet doors
- 18′ Double door refrigerator
- 30″ free standing gas range
- Laminate countertops with Crescent edge and ceramic tile backsplash
- Stainless steel double bowl sink
- Single lever faucet with sprayer
Bathroom Features
- Fiberglass tub / showers
- Laminate countertops with Crescent edge and ceramic tile backsplash
- Single lever or dual handle faucets
- Large vanity mirrors with wall mounted light fixture
- Recessed medicine cabinets
- Exhaust fans
Popular Options
- Detachable hitch
- 2 x 6 exterior wall construction with R-19 insulation
- 200 amp total electric
- Dishwasher
- Built-in microwave
- Disposal
- Upgraded refrigerators and ranges
- Round drywall corners
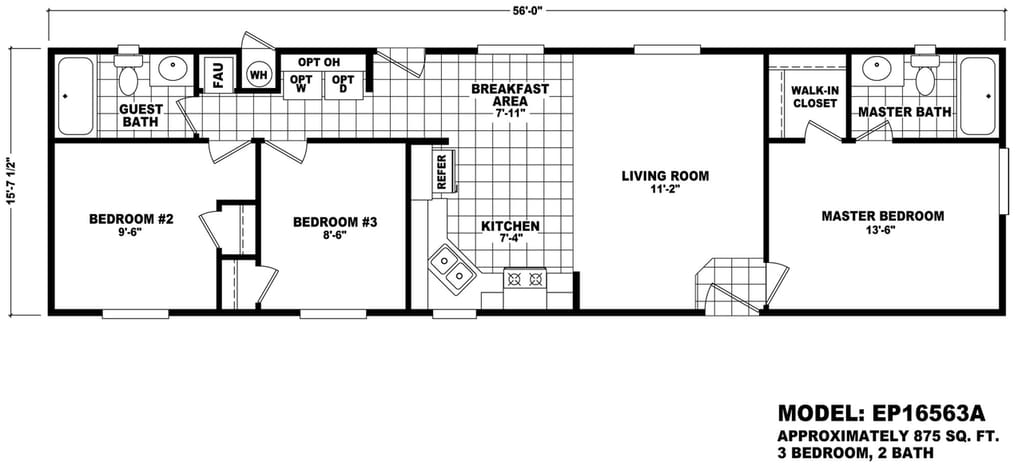
Single-wide
2
3
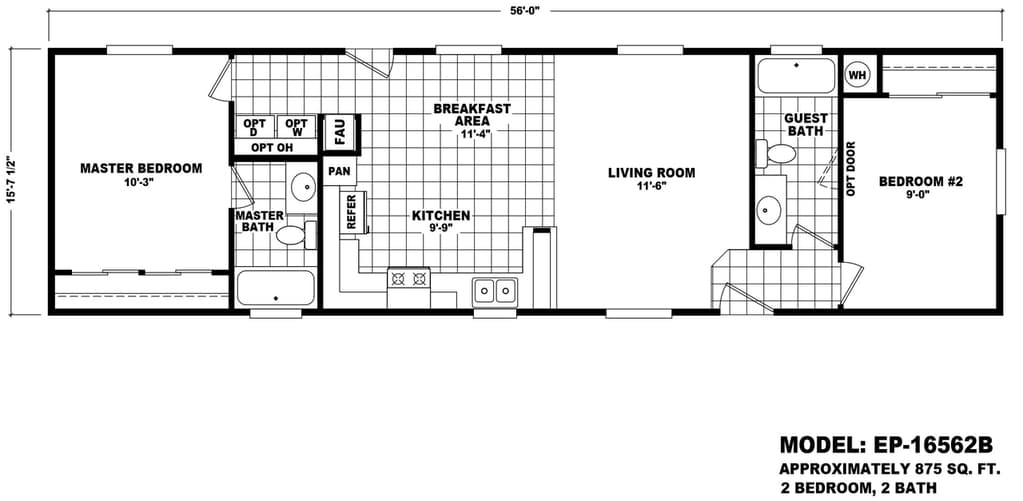
Single-wide
2
2
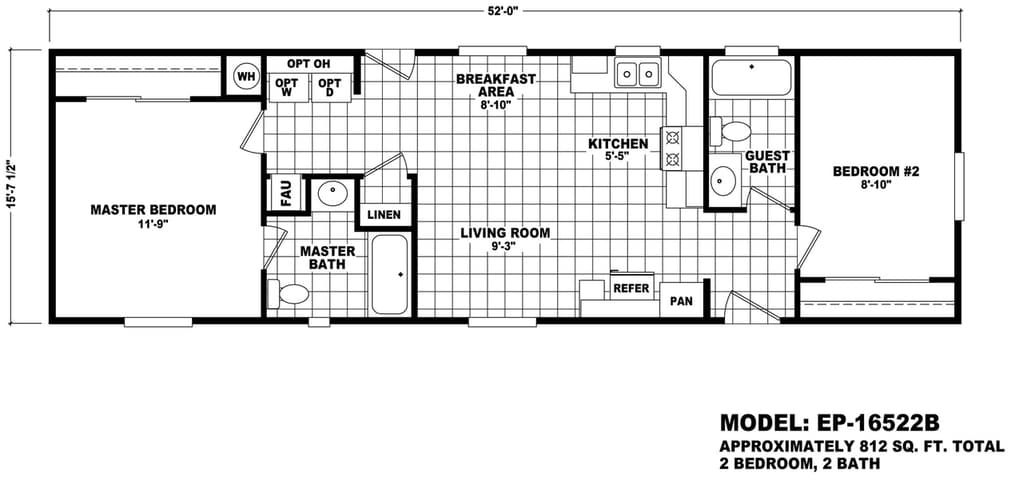
Single-wide
2
2
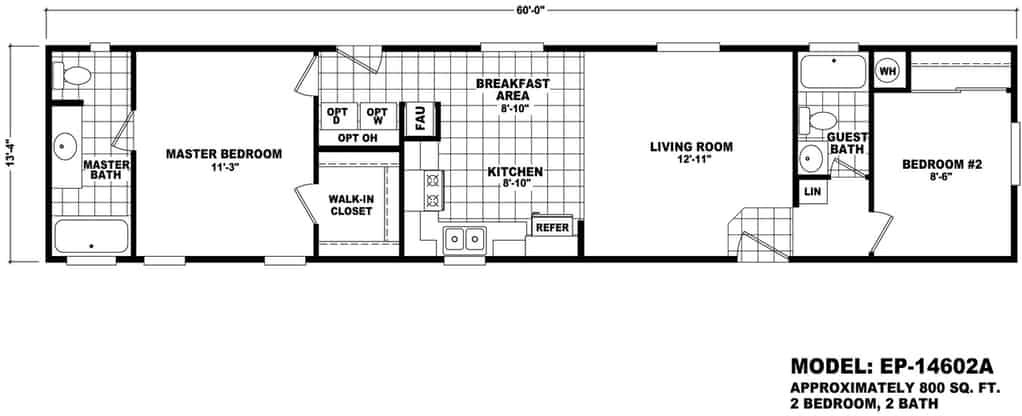
Single-wide
2
2
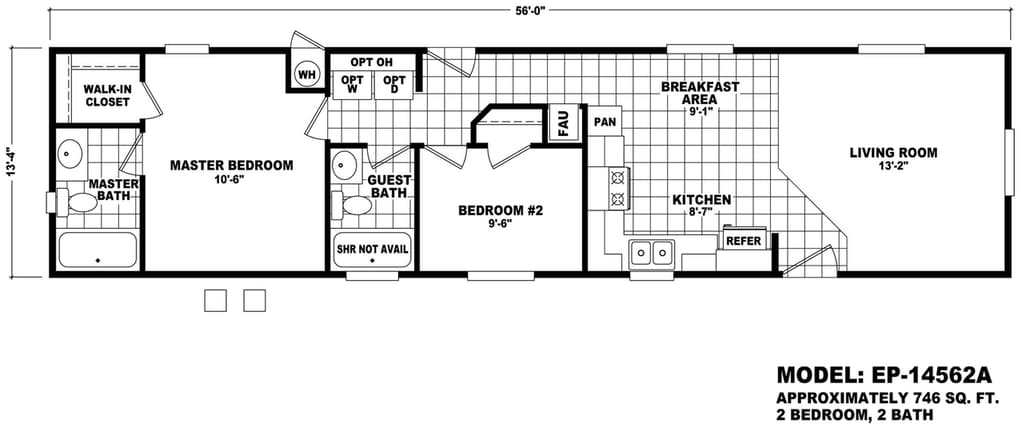
Single-wide
2
2
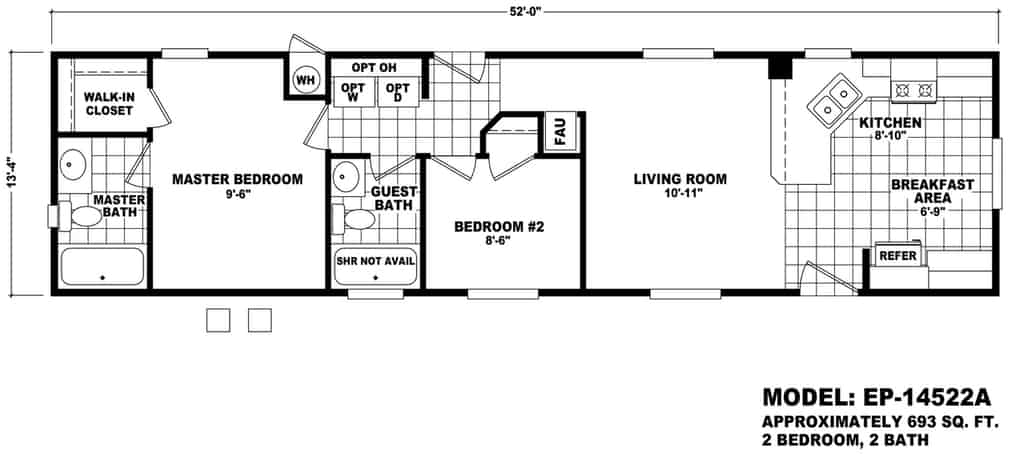
Single-wide
2
2
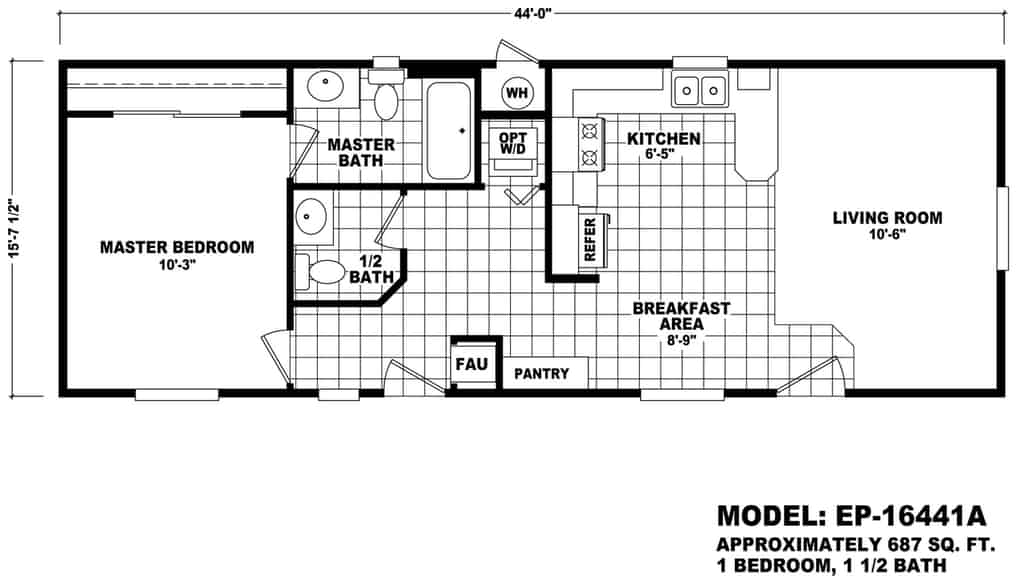
Single-wide
1.5
1
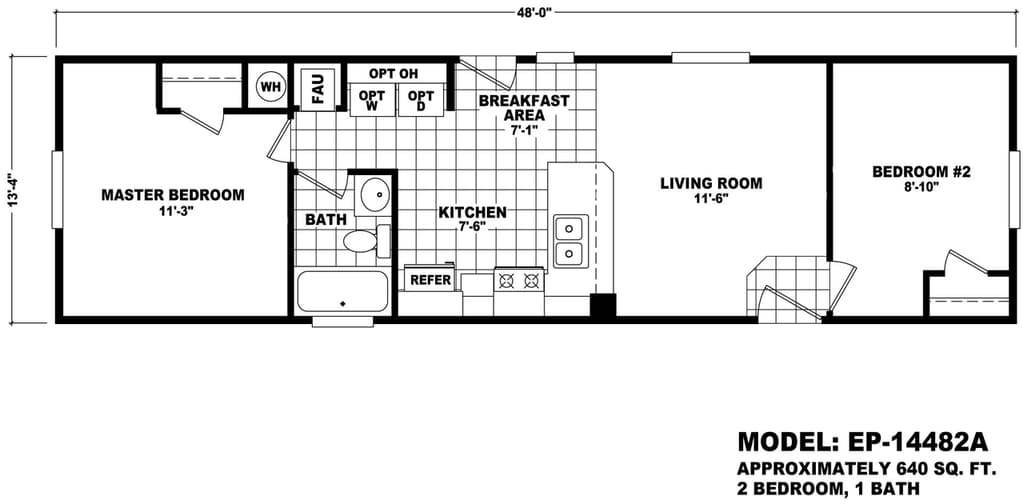
Single-wide
1
2
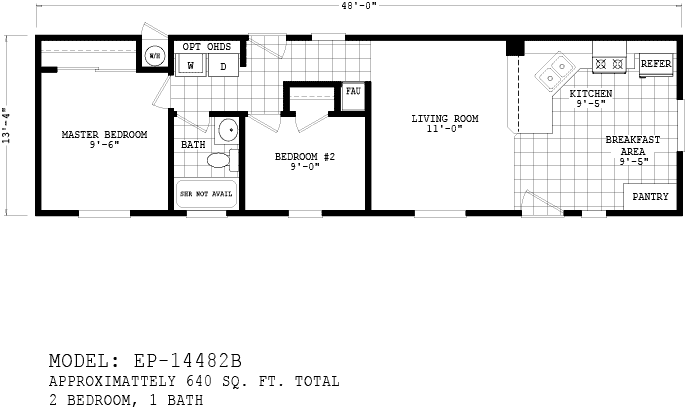
Single-wide
1
2
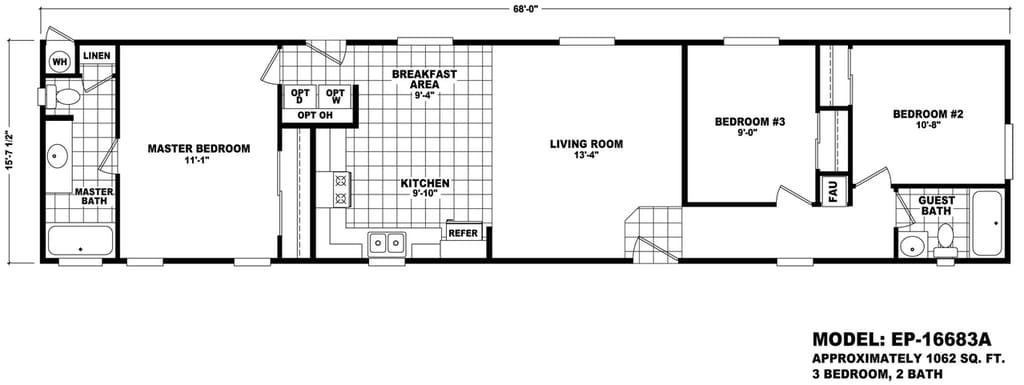
Single-wide
2
3
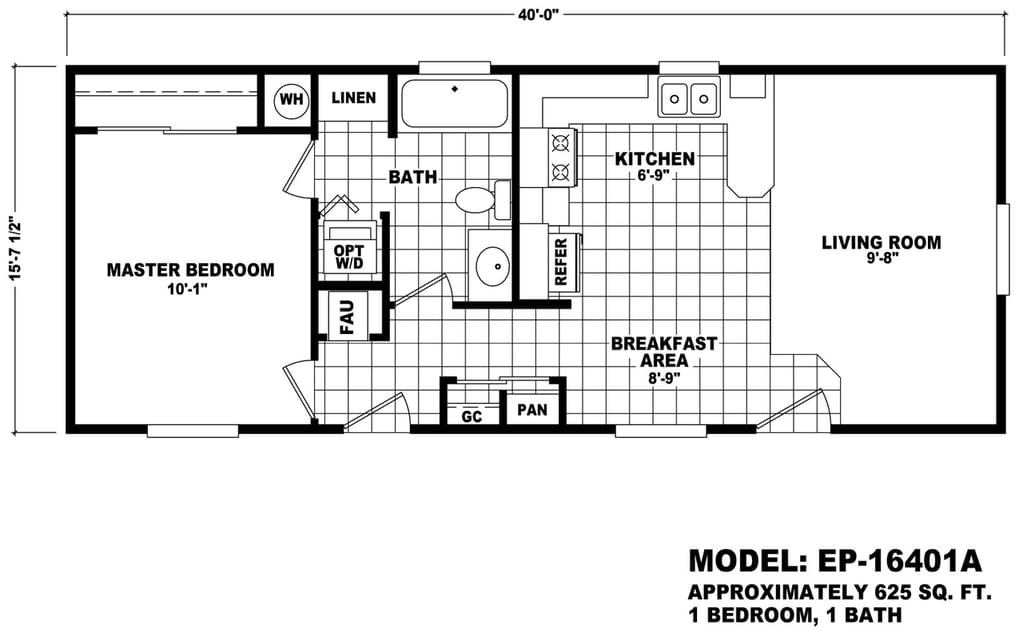
Single-wide
1
1
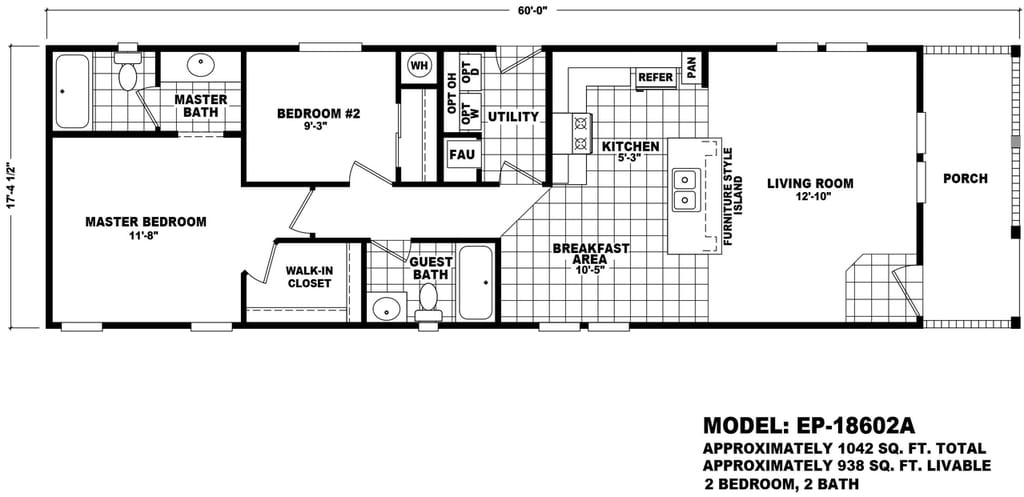
Single-wide
2
2
