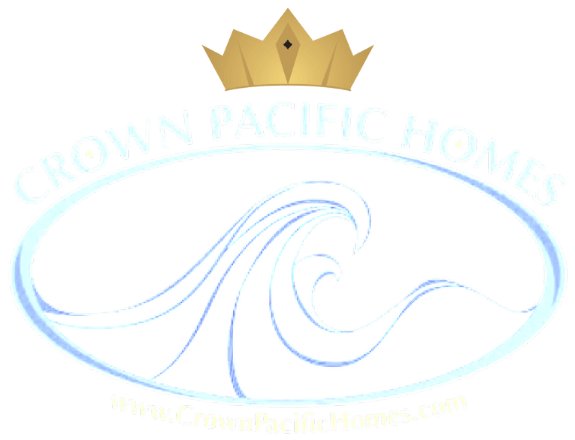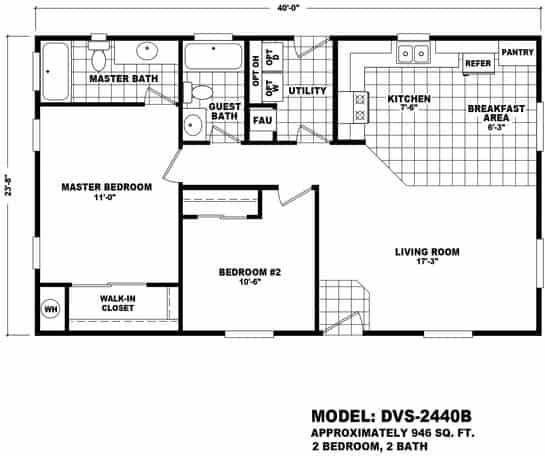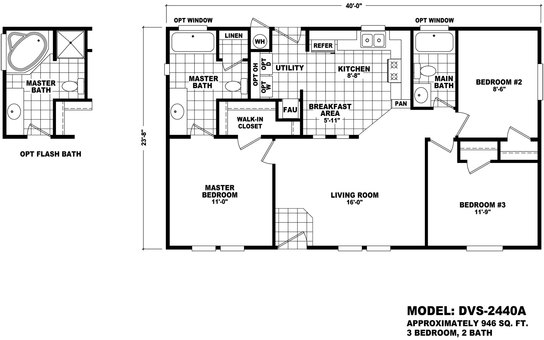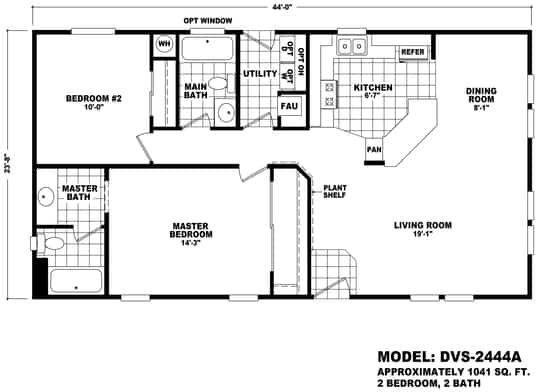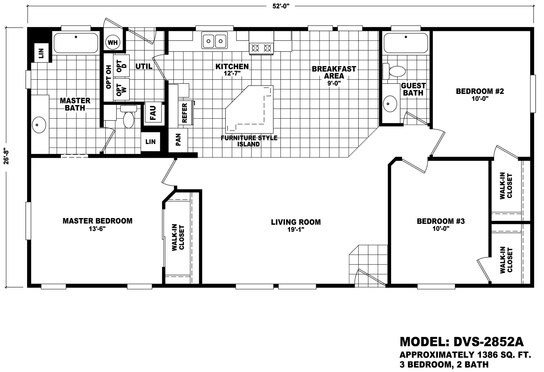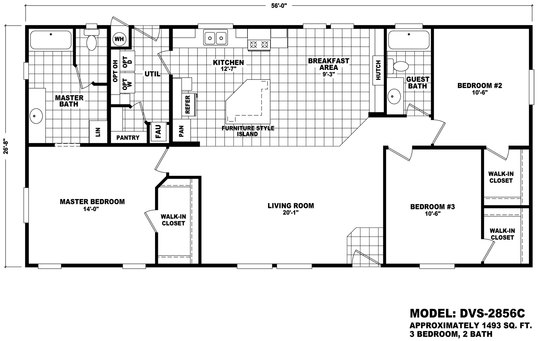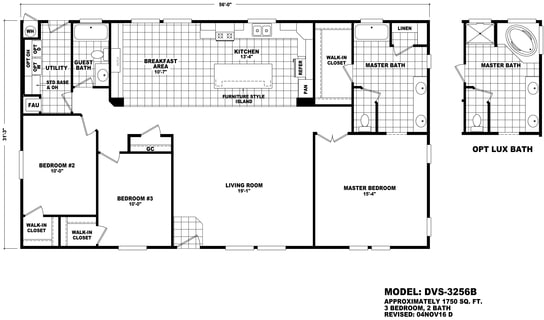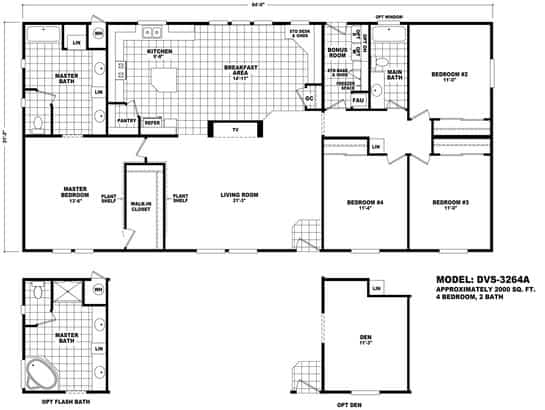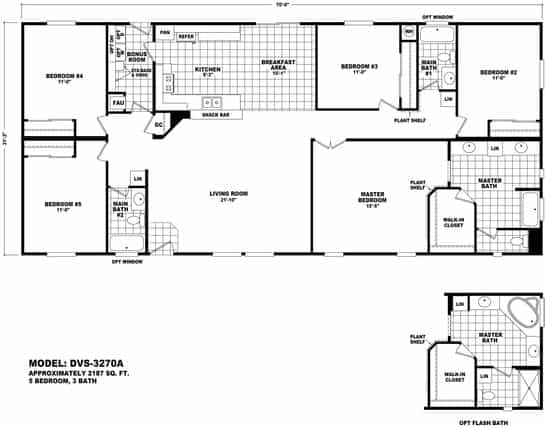Durango Value Series has the quality you need, at a price you’ll love. Cavco Durango incorporates the latest green manufacturing techniques with the highest quality materials to ensure a home that is as energy efficient as it is beautiful. When you purchase a Cavco Durango home, you are getting the most for your investment: style, amenities, and craftsmanship at an affordable price.
Interior Features
Dramatic Cathedral Ceilings Throughout
Tape and Textured Drywall Throughout
White Interior Passage Doors with Painted Jambs and Casings
Beautiful Carpeting with 1/2″ Pad
Congoleum Linoleum in Kitchen, Bonus Room, Baths and Entryway (Per Plan)
Silent Wall Switches
Upgraded Passage Door Hardware & Heavy Duty Hinges
Quality Designer Light Fixtures
Wired and Braced for Ceiling Fans in Living Room & Master Bedroom
White wood window cornices with 2″ blinds
Hollow Core Wardrobe Doors
Tape and Textured Drywall Throughout
White Interior Passage Doors with Painted Jambs and Casings
Beautiful Carpeting with 1/2″ Pad
Congoleum Linoleum in Kitchen, Bonus Room, Baths and Entryway (Per Plan)
Silent Wall Switches
Upgraded Passage Door Hardware & Heavy Duty Hinges
Quality Designer Light Fixtures
Wired and Braced for Ceiling Fans in Living Room & Master Bedroom
White wood window cornices with 2″ blinds
Hollow Core Wardrobe Doors
Exterior Features
Distinctive Residential Elevations
Vertical Grooved Painted Siding
Fiberglass Shingled Roof
6″ Sidewall Roof Eaves and 12″ End wall Overhangs on doublewides. 12″ front overhang on singlewides
Porch Lights at All Exterior Doors
Residential In swing Front and Rear Doors with Deadbolt
Oversized Windows
Vertical Grooved Painted Siding
Fiberglass Shingled Roof
6″ Sidewall Roof Eaves and 12″ End wall Overhangs on doublewides. 12″ front overhang on singlewides
Porch Lights at All Exterior Doors
Residential In swing Front and Rear Doors with Deadbolt
Oversized Windows
Construction Features
Custom Cabinets with real wood doors, Maple Finished Overhead Cabinet Interiors, and Drawers Over Doors in Kitchen Base Cabinets
Nationally Serviced General Electric Appliances
30″ Free Standing Gas Range
Double Door Frost-Free Refrigerator
High Pressure Laminate Kitchen Countertops with Ceramic Tile Backsplash
Stainless Steel Sink
Wired and Plumbed for Washer & Dryer
Utility Overhead Shelf over Washer & Dryer Area
Single Lever Faucet with Spray
Nationally Serviced General Electric Appliances
30″ Free Standing Gas Range
Double Door Frost-Free Refrigerator
High Pressure Laminate Kitchen Countertops with Ceramic Tile Backsplash
Stainless Steel Sink
Wired and Plumbed for Washer & Dryer
Utility Overhead Shelf over Washer & Dryer Area
Single Lever Faucet with Spray
Kitchen and Bonus Room Features
Custom Cabinets with real wood doors, Maple Finished Overhead Cabinet Interiors, and Drawers Over Doors in Kitchen Base Cabinets
Nationally Serviced General Electric Appliances
30″ Free Standing Gas Range
Double Door Frost-Free Refrigerator
High Pressure Laminate Kitchen Countertops with Ceramic Tile Backsplash
Stainless Steel Sink
Wired and Plumbed for Washer & Dryer
Utility Overhead Shelf over Washer & Dryer Area
Single Lever Faucet with Spray
Nationally Serviced General Electric Appliances
30″ Free Standing Gas Range
Double Door Frost-Free Refrigerator
High Pressure Laminate Kitchen Countertops with Ceramic Tile Backsplash
Stainless Steel Sink
Wired and Plumbed for Washer & Dryer
Utility Overhead Shelf over Washer & Dryer Area
Single Lever Faucet with Spray
Bath Features
Fiberglass Tub/Showers
Single lever or dual handle lavatory faucets
Vanity Mirrors with Light Bars
Privacy Door Locks and Exhaust Fans
Recessed Medicine Cabinets
Laminate countertops with ceramic tile backsplashv
Single lever or dual handle lavatory faucets
Vanity Mirrors with Light Bars
Privacy Door Locks and Exhaust Fans
Recessed Medicine Cabinets
Laminate countertops with ceramic tile backsplashv
Floor Plans Customized to Meet Your Individual Needs
Floor Plans Customized to Meet Your Individual Needs
Flash Master Bathroom With Corner Tub and Separate Shower Stall
Detachable Hitches
Bay Window Treatments
Upgraded Exterior Elevations and Roof Dormers
Upgraded Climate Zone III Insulation
2 x 6 Exterior Walls with R-19 Insulation
Upgraded Appliances & Dishwashers
Customized Fireplaces and Hearths
Upgraded Carpets
Increased Roof Load Construction
Skylights and Starlight Dormers
Rounded Drywall Corners
Flash Master Bathroom With Corner Tub and Separate Shower Stall
Detachable Hitches
Bay Window Treatments
Upgraded Exterior Elevations and Roof Dormers
Upgraded Climate Zone III Insulation
2 x 6 Exterior Walls with R-19 Insulation
Upgraded Appliances & Dishwashers
Customized Fireplaces and Hearths
Upgraded Carpets
Increased Roof Load Construction
Skylights and Starlight Dormers
Rounded Drywall Corners
